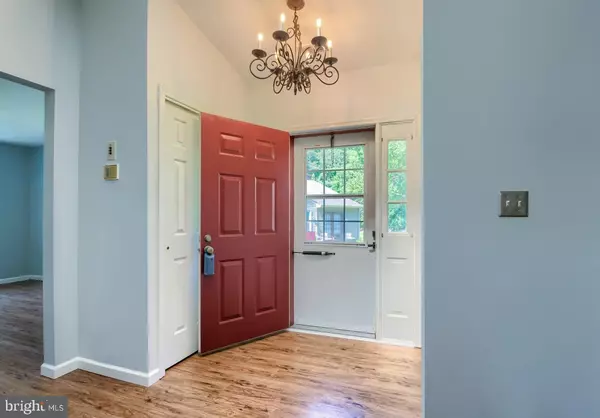For more information regarding the value of a property, please contact us for a free consultation.
Key Details
Sold Price $330,000
Property Type Single Family Home
Sub Type Detached
Listing Status Sold
Purchase Type For Sale
Square Footage 1,324 sqft
Price per Sqft $249
Subdivision Homestead
MLS Listing ID NJBL2052630
Sold Date 10/20/23
Style Ranch/Rambler
Bedrooms 2
Full Baths 2
HOA Fees $230/mo
HOA Y/N Y
Abv Grd Liv Area 1,324
Originating Board BRIGHT
Year Built 1984
Annual Tax Amount $4,895
Tax Year 2022
Lot Dimensions 66.00 x 0.00
Property Description
More photos are coming soon -
This is a beautiful Devon model home in the sprawling 55+ Community of Homestead at Columbus. Close to I295 and SH206, this home is surrounded by tall trees. The main entry is nicely hidden from the main road and secluded. As you enter you will be greeted by formal living and dining room on both your sides. The kitchen is updated with marble top and plenty of shelves. The small eat in dining area even boasts of a barn-door shelf for your crockery and cutlery. There is a separate laundry room with and a hall full bathroom opposite the 2nd bedroom and then you have a spacious master bathroom that has a walk in closet and separate wash area and shower. The formal living room and the master bedroom opens to all seasons room (also a sunroom) that has windows that shows the beauty of the a wonderful and spacious backyard. The house is complete with a patio and solar energy that should lower your monthly power bills. The house has extensive backyard with beautiful views of the clubhouse. You can just walk across to the clubhouse! The Clubhouse has all the amenities, club activities, pool house tennis courts etc.
Location
State NJ
County Burlington
Area Mansfield Twp (20318)
Zoning R-5
Rooms
Main Level Bedrooms 2
Interior
Interior Features Attic, Ceiling Fan(s), Combination Kitchen/Dining, Dining Area, Formal/Separate Dining Room, Kitchen - Efficiency, Kitchen - Gourmet, Pantry, Recessed Lighting, Skylight(s), Soaking Tub, Stall Shower, Tub Shower, Walk-in Closet(s)
Hot Water Natural Gas
Heating Central, Forced Air
Cooling Central A/C
Flooring Luxury Vinyl Plank
Fireplaces Number 1
Fireplaces Type Gas/Propane
Equipment Built-In Microwave, Dryer - Gas, Dishwasher, Disposal, Dryer - Electric, Energy Efficient Appliances, Instant Hot Water, Oven - Self Cleaning, Oven/Range - Gas, Refrigerator, Washer/Dryer Stacked, Water Heater
Furnishings No
Fireplace Y
Window Features Energy Efficient
Appliance Built-In Microwave, Dryer - Gas, Dishwasher, Disposal, Dryer - Electric, Energy Efficient Appliances, Instant Hot Water, Oven - Self Cleaning, Oven/Range - Gas, Refrigerator, Washer/Dryer Stacked, Water Heater
Heat Source Natural Gas
Laundry Main Floor
Exterior
Exterior Feature Screened
Parking Features Additional Storage Area, Garage - Front Entry, Garage Door Opener, Inside Access, Oversized
Garage Spaces 4.0
Utilities Available Natural Gas Available, Above Ground, Water Available
Water Access N
Roof Type Composite
Street Surface Concrete
Accessibility Level Entry - Main, No Stairs, Ramp - Main Level
Porch Screened
Attached Garage 2
Total Parking Spaces 4
Garage Y
Building
Story 1
Foundation Permanent, Concrete Perimeter
Sewer Approved System
Water Community
Architectural Style Ranch/Rambler
Level or Stories 1
Additional Building Above Grade, Below Grade
Structure Type Dry Wall
New Construction N
Schools
Elementary Schools John Hydock E.S.
Middle Schools Northern Burl. Co. Reg. Jr. M.S.
High Schools Northern Burl. Co. Reg. Sr. H.S.
School District Mansfield Township Public Schools
Others
Pets Allowed Y
Senior Community Yes
Age Restriction 55
Tax ID 18-00042 02-00054
Ownership Fee Simple
SqFt Source Assessor
Security Features 24 hour security,Carbon Monoxide Detector(s),Main Entrance Lock,Security Gate,Smoke Detector
Acceptable Financing Cash, Conventional, VA
Horse Property N
Listing Terms Cash, Conventional, VA
Financing Cash,Conventional,VA
Special Listing Condition Standard
Pets Allowed Number Limit, Size/Weight Restriction
Read Less Info
Want to know what your home might be worth? Contact us for a FREE valuation!

Our team is ready to help you sell your home for the highest possible price ASAP

Bought with George V Hill III • RE/MAX Preferred - Sewell
GET MORE INFORMATION





